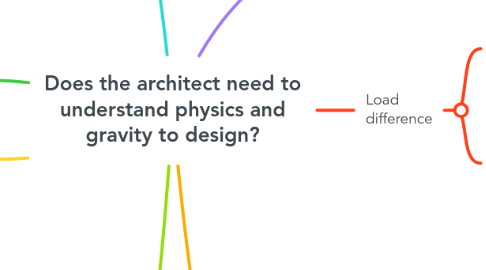
1. Resistant Structure System
1.1. Curtain Wall
1.2. Frame Structures
1.3. Load-bearing Walls
1.4. Overhangs and Skirts
1.5. Flow Brakes and Aerodynamics
1.6. Structural Analysis Calculation
2. Is it possible to learn mathematics if you are not good at it?
2.1. Yes
2.1.1. Why?
2.1.1.1. Constant practice and study
3. Mathematics is fundamental in architecture
3.1. Geometric Design
3.1.1. Geometry is applied in space planning, proportion of elements and symmetry.
3.2. Structural Calculations
3.2.1. This includes the use of algebra and calculus to analyze forces and moments.
3.3. Modeling and Simulation
3.3.1. Visualize and simulate your designs prior to construction.
3.3.1.1. BIM
3.3.1.2. Plans
3.4. Resource Optimization
3.4.1. Evaluates the cost and effectiveness of different construction solutions.
3.5. Proportions and Scale
3.5.1. Create harmonious spaces that are pleasing to the
3.6. Data Analysis
3.6.1. Patterns of use and behavior
4. Geometric Design
5. Objective
5.1. Obtaining a careful design and structural analysis is crucial to ensure that all loads are transferred efficiently and safely through the building.
6. Yes
6.1. Why?
6.1.1. We are responsible for designing forces such as gravity.
6.1.1.1. Loads or forces
6.1.1.1.1. Dead
6.1.1.1.2. Live
7. Vertical Transmission:
7.1. Beams
7.1.1. They pick up loads from horizontal elements (such as floors) and transfer them to the columns.
7.2. Columns
7.2.1. Actúan como soportes verticales que llevan las cargas desde las vigas hacia la fundación.
8. Load difference
8.1. Dead
8.1.1. Permanent weights of construction materials
8.1.1.1. Example: concrete, bricks, roofs, etc. (distributed directly through the vertical elements to the foundation).
8.2. Live
8.2.1. These are temporary charges
8.2.1.1. Example: The weight of people, furniture and equipment (these loads are also transmitted to the beams and columns, which redistribute them downwards).
9. What factors should be considered in design?
9.1. Overhang Length
9.1.1. It affects their ability to support loads. The longer they are, the more robust the design and support strategy they require.
9.2. Applied Loads
9.2.1. This includes temporal and dynamic factors that may influence the cantilever behavior.
9.3. Materials and Propertiess
9.3.1. The choice of materials and their mechanical properties will determine the feasibility and load-bearing capacity of the cantilever.
9.3.1.1. For example
9.3.1.1.1. Materials: Wood, concrete, etc..
9.3.1.1.2. Mechanical properties: Strength, elasticity, etc.
9.4. Structural Support
9.4.1. Consideration of how the cantilever is supported in its fixed part (connections with other structures) is fundamental. The reaction forces at the support points must be evaluated.
9.5. Lateral Forces
9.5.1. It is essential to consider the stability to these loads and how they are redistributed.
9.5.1.1. For example:The wind
9.6. Flexibility and Deformation
9.6.1. Deflection of the cantilever under load is an important aspect. Acceptable deflection limits must be met to ensure comfort and safety.
9.7. Aesthetic and Functional Aspects
9.7.1. The integration of the cantilever into the overall architectural design of the building and its functionality are important considerations, as a well-designed cantilever can enhance aesthetics.
9.8. Building Codes and Regulations
9.8.1. Following local building codes and regulations is crucial to meet safety standards.
