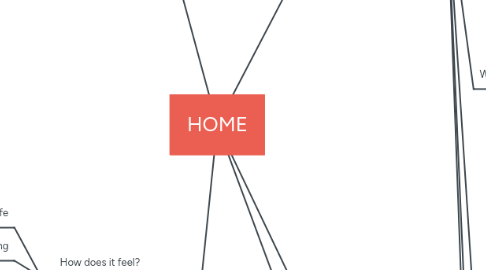
1. The task of this project is to design a house that serves as a home and a workplace for a 'modern craftsman'. The profession of the craftsman must be defined by you, the only limitation is that it must be a creative profession connected to making, with an appropriate workspace that can be integrated into the design program. The lifestyle of the craftsman inherently defines the additional stages of the design.
2. Character
2.1. Profession
2.1.1. Naval Architect
2.1.2. Artchitect
2.1.3. Boat Maker
2.1.4. Carpenter
2.1.5. Fine Artist
2.1.6. Bench Designer
2.1.7. Stonemason
2.1.8. Jeweller
2.2. Hobbie
2.2.1. TV
2.2.2. Spending time with Friends
2.2.3. Sports
2.2.4. Star Gazing
2.2.5. Cooking
2.2.6. Gardening
2.3. Family
2.3.1. Do they live alone?
2.3.2. Do they have any children
2.3.3. Pets
2.3.4. Do their family regularly visit?
2.4. What Environment do they want?
2.4.1. Sheltered
2.4.2. Hidden
2.4.3. Open Space
2.4.4. Large Garden
2.4.5. Roads
2.4.6. Water
2.4.7. Flower Garden
2.5. When do they Work?
2.5.1. Weekdays
2.5.2. Weekends
2.5.3. As a Hobby
2.5.4. At Night
2.5.5. During the Day
2.5.6. Mornings/Afternoons
2.6. What Tools and/or Facilities do they need?
2.6.1. Open Sapce
2.6.2. Workshop
2.6.3. Studio
2.6.4. Natural Light
2.6.5. Storage
2.6.6. Office
2.6.7. Exhibition Space
2.7. Who do they work with?
2.7.1. Alone
2.7.2. Group of People
2.7.3. Customers
2.7.4. Exhibitions
2.7.5. Family
2.8. Age
2.8.1. Student
2.8.2. Retired
3. Location
3.1. How does it feel?
3.1.1. Safe
3.1.2. Relaxing
3.1.3. Scary
3.1.4. Peacful
3.2. Does it Benefit Character?
3.2.1. Suitable for Profession
3.2.2. Appropriate for Hobbies
3.2.3. Enough Space
3.2.4. Suitable for Family
3.2.5. Near Water
3.2.6. Sheltered
3.2.7. Trees
3.2.8. Light
3.2.9. Sound
3.2.10. Popular/Unpopular Area
